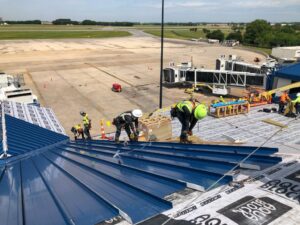First Steps for Transforming Downtown Atlanta’s Stitch Now Underway
Since revealing plans nearly eight years ago for a unique, multifaceted park towering above the downtown freeway lanes of Atlanta, the development known as the Stitch has entered a new phase of progress.
Central Atlanta Progress, the driving force behind the project, announced this week that the planning, design, and engineering stage is officially in progress. This stage’s launch comes after a series of public meetings that gathered hundreds of participants and a beneficial funding surge from the federal government.
The Initial Phase
The heart of pre-construction efforts is centered on phase one of the Stitch. For the first phase, Central Atlanta Progress plans to construct a 300-foot cap that spans the area from Peachtree Street to Courtland Street bridges, roughly equivalent to a city block. Several downtown landmarks will be providing a backdrop to this new development, including the historic Imperial Hotel, Atlanta Marriott Marquis, Truist Plaza, and the currently unused Medical Arts Building.
What to Expect?
Specifics will be ironed out throughout the design and engineering processes, but initial plans for the Stitch’s inaugural phase suggest between 4 and 5 acres of new park spaces within the city’s heart. To provide perspective, Woodruff Park extends over 6 acres.
Updated project visuals have depicted this area as the Peachtree Green, effectively the central park area. Urban development enthusiasts will be thrilled to hear that phase one designs will include over six miles of new pedestrian and bicycle infrastructure, ensuring Connect intuitively to city streets merging with the Stitch. One of the Stitch’s main targets will be improved access to the MARTA Civic Center bus and rail stations.
Funding and Timeline
The lion’s portion of the funding for the engineering and construction of phase one came from a monumental $158 million grant awarded to the Stitch from the federal Reconnecting Communities and Neighborhoods initiative.
The current timeline suggests that the engineering and design phase will span two years, with construction set to begin in 2026. All three phases of the project should be designed, constructed, and open to the public by 2030. Coincidently, this is also the year for the completion of the Atlanta BeltLine’s 22-mile multipurpose loop.
The Ultimate Aim
The final plan for the Stitch entails 14 acres of new, public space across a 3/4th mile stretch. All of this, with the ultimate aim of reuniting neighborhoods that were torn apart by downtown freeway construction.
The Peachtree Green section of the Stitch aims to restore a downtown street grid while creating an engaging green space. Doing so would lay the groundwork for subsequent park-oriented, high-rise developments.
Community Involvement
Approximately 350 people attended the visioning workshops conducted in April and May at the Bank of America Plaza. The project team facilitated vital discussions around the master planning focus areas and obtained valuable feedback from a diverse range of metro Atlanta citizens.
For those who missed these meetings, input on the Stitch’s design, programming ideas, and policies can still be submitted through the project’s engagement portal, open until June 7th.







