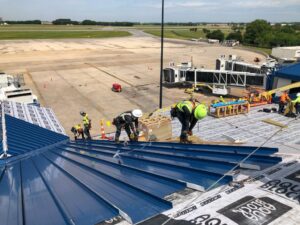Mixed-Use Tower Plan Shelved, Paving The Way for New Ideas in Atlanta’s Marietta Street Artery Neighborhood
Developers’ plans to put up a residential tower on a vital West Midtown passage in Atlanta have been placed on hold, a move that is highly uncharacteristic of the frequently-growing area. The decision was brought to light through new marketing material calling for innovative notions for the parcel of land present at the juncture of 10th Street and Howell Mill Road in the Marietta Street Artery neighborhood.
According to strains of thought, Austin-based AC Residential Partners and Atlanta’s Cartel Properties had initially joined forces on a concept that sought to introduce more than 300 apartments and retail spaces to the 1.26-acre site bearing the address 965 Howell Mill Road. This site was duly rezoned, paving the way for mixed-use development. Furthermore, last year saw the demolition of a line of archaic structures that included a smaller old church, thus preparing the site for redevelopment.
The Reversion in Plans and Marketing Efforts
Contrary to expectations, the developers have since made the 55,000-square-foot parcel available on the market, with Cartel Properties declaring its openness to a sale, ground lease, or a build-to-suit arrangement. The marketing materials, interestingly, still contain images of the initial 21-story tower proposal.
Consequently, there has been speculation regarding whether the projected apartment tower is merely delayed or completely off the cards. Officials expect to provide updates concerning additional associated details as they roll in.
Details of the Approved Layout
Endorsed schemes put forth a building stretching 489,000-square-feet, comprising around 25,000 square feet of retail space, as well as a lobby for the residents situated at the sidewalk level. Subsequently, it was to feature sixteen residential floors towering over a five-story parking deck.
The latest available plans accommodate 1.36 parking spaces per unit. This results in a total of 322 parking spaces as stated by Cartel Properties. Additionally, the illustrations show that the project had planned an elevated pool along 9th Street, coupled with an expansive rooftop amenity space offering views of the skyline.
Implications and Projections
Distinct advantages of the location encompass an impressive average 92 Walk Score and a very bikeable Bike Score rated at 79. These ratings hold irrespective of the implementation of the Howell Mill Road’s Complete Streets Overhaul, which has taken nearly a decade to come into effect but is presently underway.
Moreover, the land assemblage finds itself directly opposite the 13-story Osprey, which was developed by Toll Brothers Apartment Living and inaugurated in September 2020. The top-rung projects in the immediate surroundings involve the expanding Star Metals precinct, Interlock, and 8West. The proposed portioning of apartments consisted of 130 studios, 116 one-bedroom units, and 97 two-bedroom units.
It is worth noting that the Atlanta Mission complex positioned south of the project site was not part of the development blueprint.







